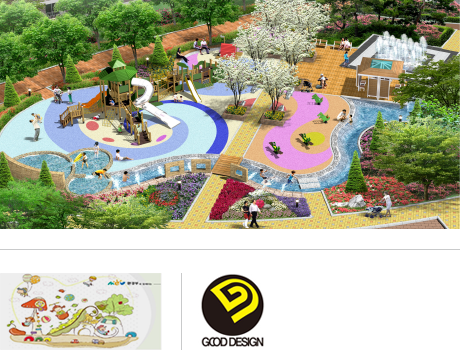Halla Corp. is striving hard to promote future growth power
by developing new technologies and discovering new businesses.
Hello Lounge
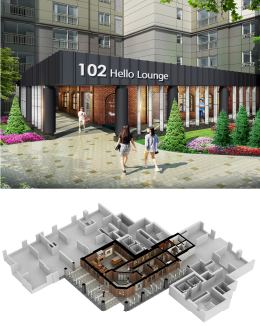
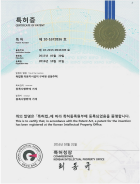
Construction
Method for
a Space-Utilizing
Structure,
Yongjeong
District
in Cheongju
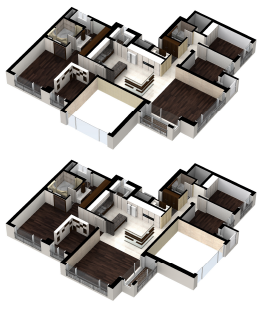
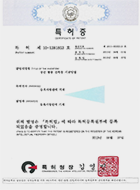
2014
Good Design
Award
-
Cheongju Yongjeong
Exterior Design,
Director of Korea
Design Development
Institute
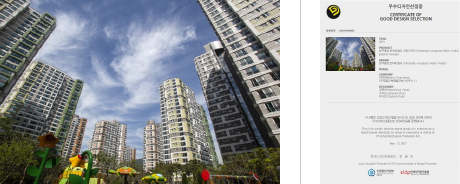
2014
Gyeonggi-do
Architecture
Award
-
Halla Human Resource
Development Center
Bronze award
(non-residence)

2014
Gyeonggi-do
Architecture
Award
-
Paju Unjeong
Halla Vivaldi Plus
Prize winner
(residence)

2014
Gyeonggi-do
Architecture
Award
-
Mando Central
Institute
Prize winner
(residence)

2016
IF Design Award
-
Intelligent
Smart Display
WINNER
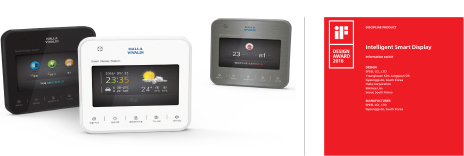
2013
Good Design
Award
-
One-pass System
Chosen as
excellent design
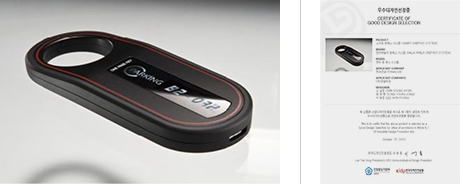
2011
Good Design
Award
-
License Plate
Recognition
(LPR) Device
Chosen as
excellent design
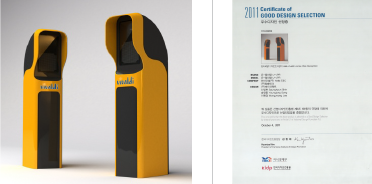
2011
Good Design
Award
-
Halla Vivaldi
Elevator Standard
Chosen as
excellent design
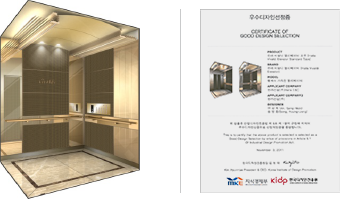
2016
Good Design
Award
-
Halla Human Resource
Development Center
Outside space
Chosen as
excellent design
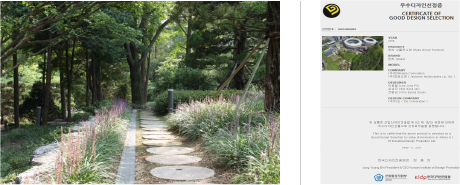
2015
IF
Design Award
-
PURE SHIELD
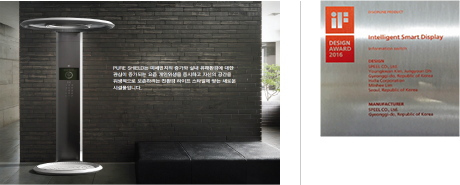
2014
RED DOT
(GERMANY)
-
Wall hanger
Bike Rack
Special Award
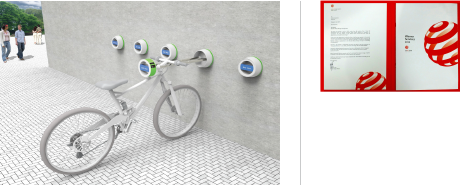
2014
Good Design
Award
-
Songcheon-dong,
Jeonju children’s
playground
Chosen as
excellent design
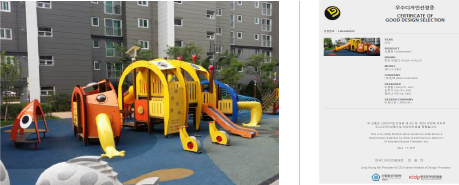
2013
Good Design
Award
-
Cheongju Yongjeong
children’s
playground
Chosen as
excellent design
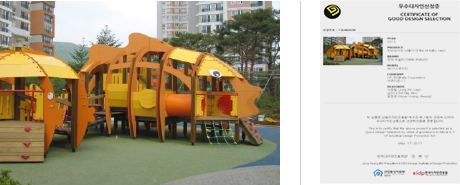
2013
Good Design
Award
-
Hwaseong Joam
children’s
playground
Chosen as
excellent design
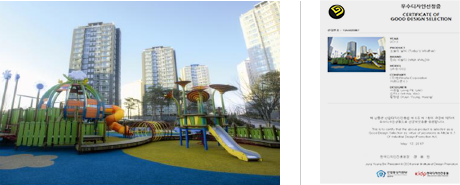
2013
Good Design
Award
-
Paju A6 block
children’s
playground
Chosen as
excellent design
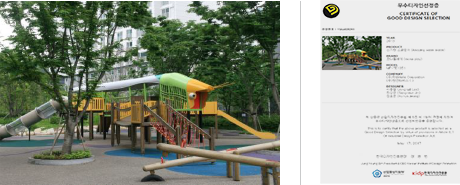
2013
Good Design
Award
-
Gimpo Hangang
rest areas
Chosen as
excellent design
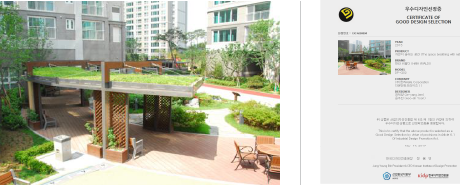
2013
Natural
Environment
Grand Prize
-
Cheongju Yongjeong
District landscape
Excellence Award
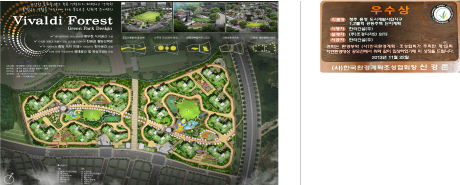
2011
Good Design
Award
-
Paju A6 block
children’s playground
Excellent Design
Children's Award
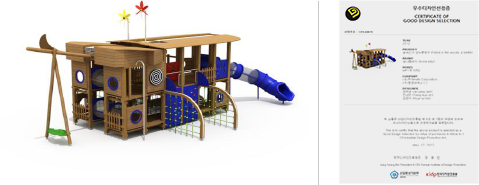
2012
Good Design
Award
-
Halla Vivaldi
Color Manual
Director of Korea
Design Development
Institute
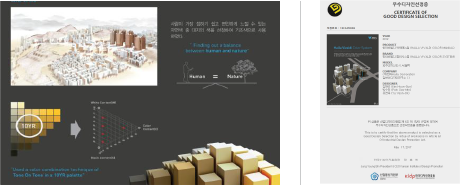
2012
Korea
Color Award
-
Halla Vivaldi
color manual
Grand Prize
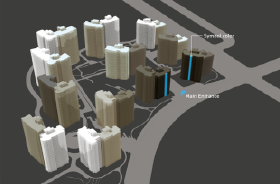
2011
Eco-friendly
safe playground
contest
-
Cheonan Yonggok
Children's Playground
Participation Award
(Outer part)
2010
Good Design
Award
-
Chosen as
excellent design
